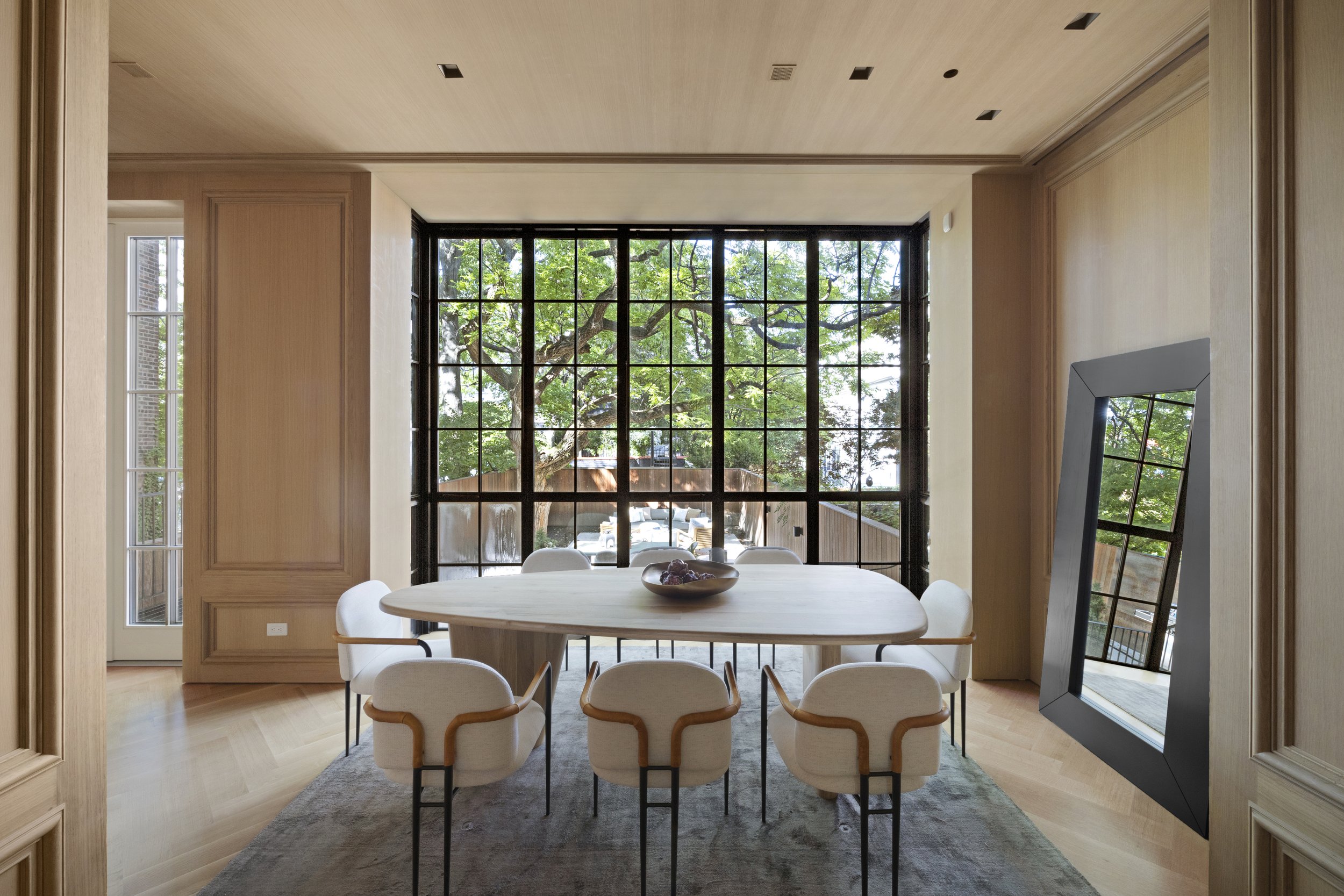THE RESIDENCE
GREAT ROOM
The parlor floor is a grand display of historic elegance and modern refinement, featuring a triple parlor layout with soaring 14-foot ceilings, original moldings, and a beautifully restored fireplace mantel. The formal living area, positioned at the front of the home, is bathed in natural light from two floor-to-ceiling windows that frame picturesque views of Cranberry Street, offering a gracious setting for relaxation and entertaining.
DINING ROOM
The dining room, situated at the rear of the home, offers a sophisticated setting for entertaining. Encased in rich wood paneling, the space is highlighted by a striking two-story bronze window wall that overlooks the serene gardens of Hicks Street. This elegant backdrop enhances the ambiance, creating a perfect blend of luxury and comfort for any dining experience.
KITCHEN
At the heart of the triple parlor, the centrally located chef’s kitchen is a masterpiece of design and functionality. It features custom millwork, top-of-the-line appliances, and an oversized island with seating that seamlessly blends form and function. This culinary space is perfectly suited for everything from casual family breakfasts to elegant dinner parties, making it a true focal point of the home.
PRIMARY BEDROOM
The entire third level is devoted to the primary suite, creating a private sanctuary of luxury and comfort. With 12-foot ceilings, an adjoining office, and two spacious walk-in closets, this suite offers ample room to unwind. The thoughtful layout and exquisite finishes make it a true retreat within the home.
PRIMARY BATHROOM
Designed with elegance and relaxation in mind, the primary bathroom is a windowed haven featuring two separate vanities and a luxurious wet room complete with a soaking tub. The space exudes a spa-like ambiance, providing a perfect setting for unwinding after a long day.
SECONDARY BEDROOMS
The fourth level of the townhouse offers three generously sized bedrooms, each thoughtfully designed for comfort and privacy. The rear bedroom boasts a private terrace and an en-suite bathroom, while the two front bedrooms share a stylish hallway bathroom. These spaces are ideal for family members or guests, offering both convenience and luxury.
SECONDARY BATHROOMS
The secondary bathrooms are meticulously appointed, enhancing the living experience for all occupants. The rear bedroom enjoys a private en-suite, while the front bedrooms share a beautifully designed hallway bathroom, each outfitted with high-end finishes and fixtures.
OUTDOOR SPACE
This townhouse excels in providing exceptional outdoor living spaces. The rear bedroom opens to a private terrace, offering a peaceful retreat with garden views. On the penthouse level, two expansive terraces flank the family room, each presenting stunning vistas of the Manhattan skyline and Downtown Brooklyn. Additionally, a multi-tiered rear garden provides a tranquil escape, perfect for enjoying a quiet moment amidst nature.
AMENITIES
This townhouse is equipped with a comprehensive array of modern amenities to cater to every need. The garden floor includes a guest suite and a spacious living area with a wet bar, making it perfect for hosting visitors. The fully finished cellar is currently configured as a state-of-the-art gym, complete with a large sauna and a separate steam shower, providing a private wellness retreat within the home. Additional features include a powder room on the parlor level and a laundry room conveniently located on the bedroom floor, ensuring every comfort is at your fingertips.
































